About This Course
Design foul water and rainwater evacuation systems in BIM
CYPEPLUMBING Sanitary Systems carries out the analysis and design of all foul water and rainwater evacuation installations or only those selected by users, for any type of building, in compliance with predefined standards, personalised design configurations of other standards, or personal technical configurations.
The program designs networks in accordance with the selected standard or personalised configuration to apply, and carries out the required checks.
The analysis of the tree of the installation is carried out by calculating gross and simultaneous quantities of flow, where the simultaneity can be configured to be applied globally or locally.
It calculates and carries out a graphical representation of the main pipe span of the installation.
CYPEPLUMBING Sanitary Systems can design each element, i.e. a partial design of the complete installation, or an automatic global design of the complete installation, optimising the space required by the pipe in the free height of the floor and the excavation volumes.
Using warnings, the program informs users of any non-conformity with the code or any installations that have been developed incorrectly, to aid them with the correct configuration.
The results can be viewed on the elements and also in the results reports that are generated by the program.
Perform the analysis of the evacuation of wastewater and rainwater from a building, and obtain the results of calculations based on a standard, along with their plans and measurements.
Obtain a BIM model of a building's sanitary facilities system


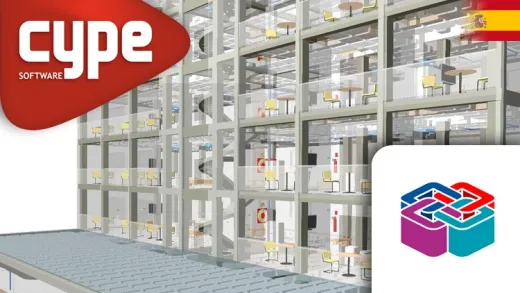
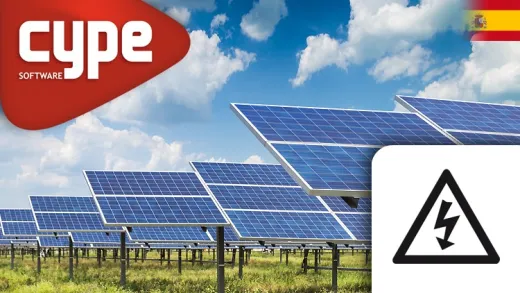
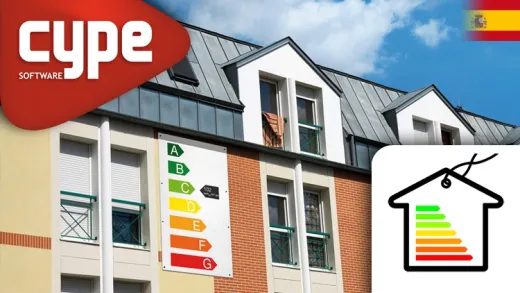
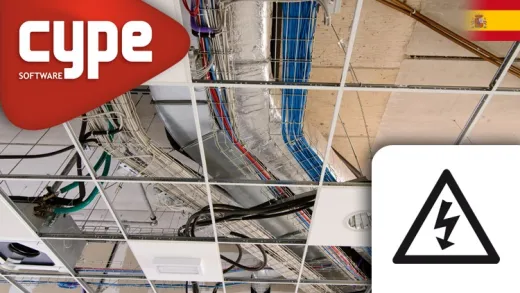
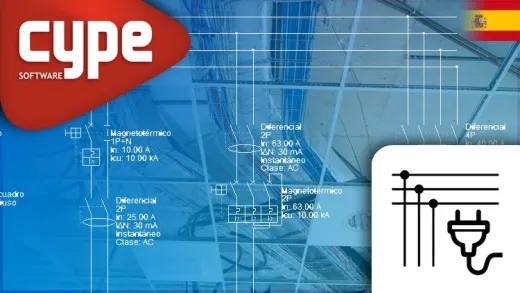
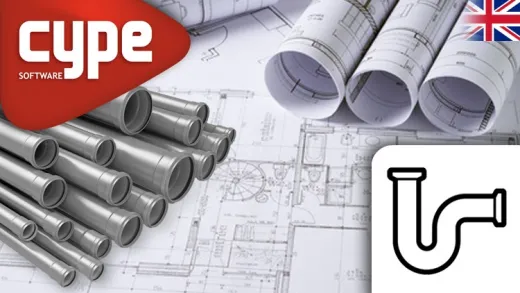

Allamay A.
muy buen curso, bien explicado